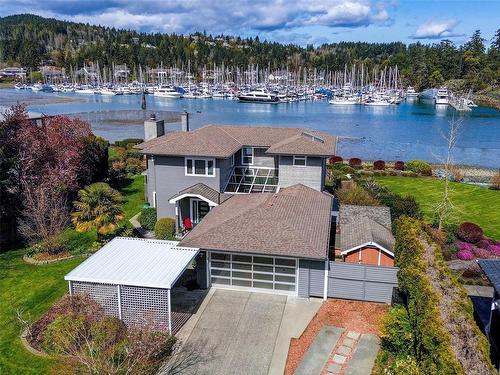








Phone: 250.592.4422

108 -
1841
Oak Bay Avenue
Victoria,
BC
V8R1C4
| Neighbourhood: | Sidney |
| Annual Tax Amount: | $6,803.68 (2024) |
| Lot Frontage: | 16117.2 Square Feet |
| Lot Size: | 16117.2 Square Feet |
| No. of Parking Spaces: | 4 |
| Floor Space (approx): | 2647 Square Feet |
| Built in: | 1982 |
| Bedrooms: | 3 |
| Bathrooms (Total): | 3 |
| Basement: | Crawl Space , None |
| Construction Materials: | Wood |
| Cooling: | Air Conditioning , Window Unit(s) |
| Fireplace Features: | Electric , Propane |
| Flooring: | Carpet , Hardwood |
| Foundation Details: | Concrete Perimeter |
| Heating: | Electric , Heat Pump |
| Interior Features: | Storage , Vaulted Ceiling(s) , Workshop |
| Laundry Features: | In House |
| Ownership: | Freehold/Strata |
| Parking Features: | Attached , Carport , Driveway , Garage Double |
| Pets Allowed: | Aquariums , Birds , Caged Mammals , Cats OK , Dogs OK |
| Property Condition: | Resale |
| Property Sub Type: | [] |
| Road Surface Type: | Paved |
| Roof: | Fibreglass Shingle |
| Sewer: | [] |
| View: | [] , Other |
| Waterfront Features: | Ocean Front |
| Water Source: | Municipal |
| Window Features: | Blinds , Skylight(s) |
| Zoning Description: | Residential |